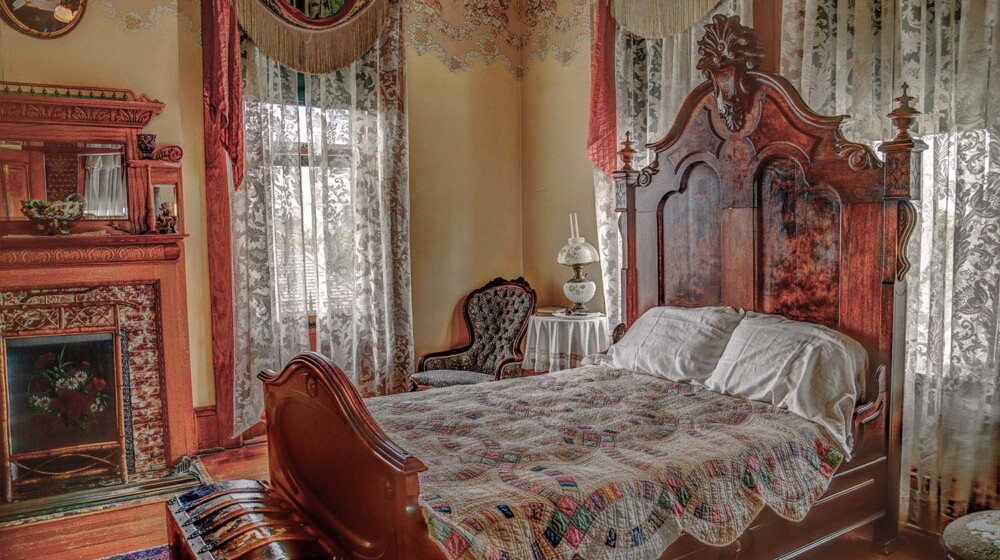The Main Bedroom
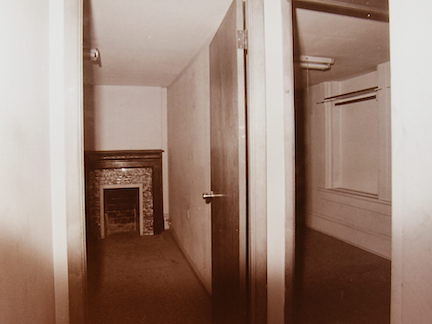 Upstairs, you’ll find the main bedroom at the front of Rosson House. In the original George F. Barber design for this house, the fireplace was located where the door to the Nursery is, the closet was on the opposite side of the door to the Nursery, and the design didn’t include the vertical pocket door, the sink, or the cedar cupboard. When the home was a boarding house, this room was split in half, with the division coming just to the right of the fireplace. The door to the Nursery had been closed off, and a small window had been added to the divided room on left of the fireplace. The room on the right included access to a kitchen and bathroom added on to the enclosed balcony on the south, though the vertical pocket door had been replaced by a hinged door.
Upstairs, you’ll find the main bedroom at the front of Rosson House. In the original George F. Barber design for this house, the fireplace was located where the door to the Nursery is, the closet was on the opposite side of the door to the Nursery, and the design didn’t include the vertical pocket door, the sink, or the cedar cupboard. When the home was a boarding house, this room was split in half, with the division coming just to the right of the fireplace. The door to the Nursery had been closed off, and a small window had been added to the divided room on left of the fireplace. The room on the right included access to a kitchen and bathroom added on to the enclosed balcony on the south, though the vertical pocket door had been replaced by a hinged door.
Though we have no concrete evidence of who used this bedroom, the placement of the doorbell in this room (see further information below) brings us to the conclusion that this was Roland and Flora Rosson’s bedroom for the brief time they lived in the home. In an interview with Jesse Jean (Higley) Lane, she mentioned that she and her brother, James, had bedrooms that adjoined each other, and that her room was at the top of the stairs. Because of this, we believe this was James’s room and the Nursery was Jesse Jean’s.
Here are a few of our most-asked-about artifacts from the Main Bedroom, in alphabetical order (if there are any we’ve missed that you’d like to know more about, please let us know):
-
Bedroom Set
This double bed and its matching vanity or dresser are made of machine-carved burled walnut in the Renaissance Revival style (1860-1885). This style is characterized by pieces that are massive in size, with raised or inset burled panels and heavily carved finials and crests.
-
Book Stand
Made of walnut, the top part of this book stand folds closed, with the shelves below reserved for holding books or other reading/writing materials. Book stands were used for large, usually important books like first editions, Bibles, dictionaries, etc.
-
Cedar Closet
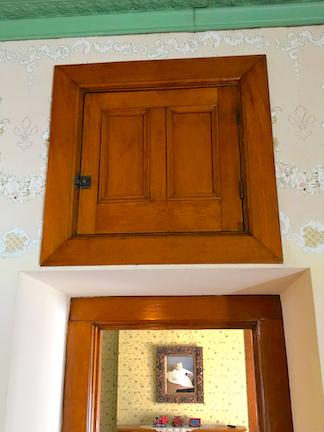 Found over the connecting door to the Nursery, this built-in cedar cabinet is original to Rosson House, and would have been used for off-season clothing storage for those who lived here. Currently, it is mostly filled with ductwork for the HVAC (Heating, Ventilation, and Air Conditioning) system that was installed in the home during restoration.
Found over the connecting door to the Nursery, this built-in cedar cabinet is original to Rosson House, and would have been used for off-season clothing storage for those who lived here. Currently, it is mostly filled with ductwork for the HVAC (Heating, Ventilation, and Air Conditioning) system that was installed in the home during restoration.
-
Doorbell
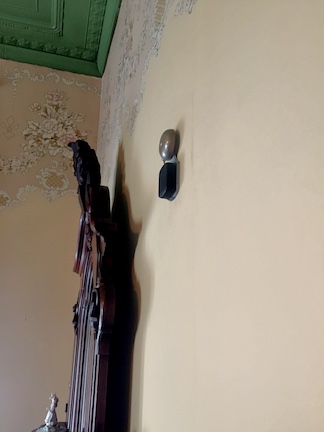 During restoration, wires were found in the wall to the left of the bedroom door, connecting to others in the back hallway downstairs. They were a part of the original doorbell system that could sound a bell either downstairs or upstairs, but not both at the same time. The patches covering the holes in the wall from the bells and switch were covered with a different type of plaster, and were located over the very first layer of wallpaper. This suggests that the doorbell system was removed early in the history of the house.
During restoration, wires were found in the wall to the left of the bedroom door, connecting to others in the back hallway downstairs. They were a part of the original doorbell system that could sound a bell either downstairs or upstairs, but not both at the same time. The patches covering the holes in the wall from the bells and switch were covered with a different type of plaster, and were located over the very first layer of wallpaper. This suggests that the doorbell system was removed early in the history of the house.
-
Quilt
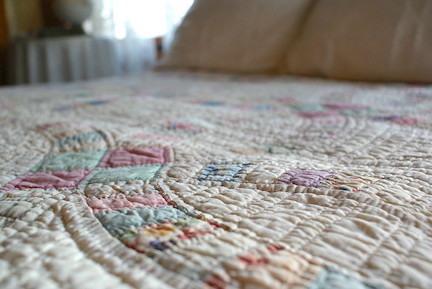 This beautiful, hand-sewn quilt has a wedding ring pattern made from multicolored interlocking rings on a white cotton background. It has been expertly dated to 1930-1949.
This beautiful, hand-sewn quilt has a wedding ring pattern made from multicolored interlocking rings on a white cotton background. It has been expertly dated to 1930-1949.
-
Sink
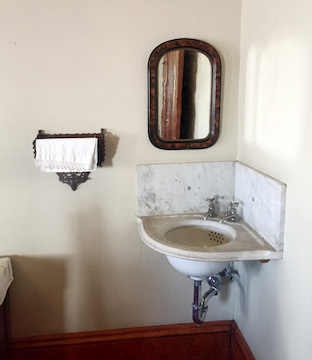 Plumbing and marks found on the wall during restoration indicated the presence of a corner sink in this room, which was popular at the time the home was built. Marks on the wall were consistent with the size of the current sink. The sink is an antique, marble topped sink, and was installed during restoration.
Plumbing and marks found on the wall during restoration indicated the presence of a corner sink in this room, which was popular at the time the home was built. Marks on the wall were consistent with the size of the current sink. The sink is an antique, marble topped sink, and was installed during restoration.
You can see all of the quilts in our collection at The Quilt Index website. Join us for a Storytime at the Square where we read The Quilt Story, by Tony Johnston. Learn about clothes at the turn-of-the-century from our blog articles, Cool Clothes, Hatitude, and History Stinks.
La Recámara Principal
 En el piso de arriba, encontrarás la recámara principal en la parte delantera de la Casa Rosson. En el diseño original de George F. Barber para esta casa, la chimenea se encontraba donde la puerta hacia la habitación de los niños, el armario se encontraba en el lado opuesto de la puerta hacia la habitación de los niños, y el diseño no incluía la puerta corrediza vertical, el lavabo, o el pequeño armario de cedro. Cuando la casa era una casa de huéspedes, esta habitación fue dividida a la mitad, con la división justo a la derecha de la chimenea. La puerta hacia la habitación de los niños se había clausurado, y una pequeña ventana fue agregada a la habitación dividida a la izquierda de la chimenea. La habitación a la derecha incluía acceso a una cocina y un baño que se agregaron al balcón cerrado al sur, aunque la puerta corrediza vertical había sido reemplazada por una puerta con bisagras.
En el piso de arriba, encontrarás la recámara principal en la parte delantera de la Casa Rosson. En el diseño original de George F. Barber para esta casa, la chimenea se encontraba donde la puerta hacia la habitación de los niños, el armario se encontraba en el lado opuesto de la puerta hacia la habitación de los niños, y el diseño no incluía la puerta corrediza vertical, el lavabo, o el pequeño armario de cedro. Cuando la casa era una casa de huéspedes, esta habitación fue dividida a la mitad, con la división justo a la derecha de la chimenea. La puerta hacia la habitación de los niños se había clausurado, y una pequeña ventana fue agregada a la habitación dividida a la izquierda de la chimenea. La habitación a la derecha incluía acceso a una cocina y un baño que se agregaron al balcón cerrado al sur, aunque la puerta corrediza vertical había sido reemplazada por una puerta con bisagras.
Aunque no tenemos evidencia concreta acerca que quién utilizó esta habitación, la ubicación del timbre en esta habitación (ver más información debajo) nos lleva a la conclusión de que esta era la recámara de Roland y Flora Rosson por el breve tiempo en el que vivieron en la casa. En una entrevista con Jesse Jean (Higley) Lane, se menciona que ella y su hermano, James, tenían habitaciones contiguas, y que su habitación se encontraba al subir las escaleras. Por esta razón creemos que esta habitación era de James, y la habitación de niños era de Jesse Jean.
Aquí hay algunos de nuestros artefactos de la recámara principal de los cuales recibimos más preguntas, en orden alfabético (Si hay alguno que no hemos incluido del cual quisieras saber más, háznoslo saber).
-
Armario de Cedro
 Ubicada sobre la puerta conectora hacia la habitación de los niños, este armario empotrado es original de la Casa Rosson, y se habría utilizado para guardar vestimenta fuera de temporada para los que vivían aquí. Actualmente está lleno en su mayoría por ductos de del sistema de refrigeración y calefacción que se instalaron en la casa durante su restauración.
Ubicada sobre la puerta conectora hacia la habitación de los niños, este armario empotrado es original de la Casa Rosson, y se habría utilizado para guardar vestimenta fuera de temporada para los que vivían aquí. Actualmente está lleno en su mayoría por ductos de del sistema de refrigeración y calefacción que se instalaron en la casa durante su restauración.
-
Edredón
 Este bello edredón hecho a mano tiene un diseño de argollas de matrimonio hecho por anillos multicolor entrelazados sobre un fondo de algodón blanco. Se ha fechado por expertos entre 1930-1949.
Este bello edredón hecho a mano tiene un diseño de argollas de matrimonio hecho por anillos multicolor entrelazados sobre un fondo de algodón blanco. Se ha fechado por expertos entre 1930-1949.
-
Estante para Libro
Hecho de nogal, la parte superior de este estante para libros puede cerrarse, con los estantes inferiores reservados para guardar libros u otros materiales de lectura. Estos estantes se utilizaban para libros grandes y usualmente importantes, como primeras ediciones, biblias, diccionarios, etc.
-
Juego de Recámara
Esta cama doble y su tocador están hechos de nogal trabajado en máquina en el estilo del Renacimiento Renacentista (1860-1885). Este estilo se caracteriza por piezas de gran tamaño con paneles en relieve o incrustados y remates o escudos tallados.
-
Lavabo
 Plomería y marcas que se encontraron en la pared durante la restauración indicaron la presencia de un lavabo en la esquina de esta habitación, lo cual era popular en la época durante la cual se construyó la casa. Las marcas en la pared eran consistentes con el tamaño del lavabo actual. El lavabo es antiguo, con cubierta de mármol, y se instaló durante la restauración.
Plomería y marcas que se encontraron en la pared durante la restauración indicaron la presencia de un lavabo en la esquina de esta habitación, lo cual era popular en la época durante la cual se construyó la casa. Las marcas en la pared eran consistentes con el tamaño del lavabo actual. El lavabo es antiguo, con cubierta de mármol, y se instaló durante la restauración.
-
Timbre
 Durante la restauración, se encontraron cables en la pared izquierda de la puerta de la recámara, conectando a otros en el pasillo trasero del primer piso. Eran parte de un sistema original de timbre que podía sonar en el primer o segundo piso, pero no los dos al mismo tiempo. Los parches que cubren los agujeros en la pared del timbre y el interruptor se cubrieron con otro tipo de yeso, y se colocaron sobre la primera capa de papel tapiz. Esto sugiere que el sistema de timbre fue removido temprano en la historia de la casa.
Durante la restauración, se encontraron cables en la pared izquierda de la puerta de la recámara, conectando a otros en el pasillo trasero del primer piso. Eran parte de un sistema original de timbre que podía sonar en el primer o segundo piso, pero no los dos al mismo tiempo. Los parches que cubren los agujeros en la pared del timbre y el interruptor se cubrieron con otro tipo de yeso, y se colocaron sobre la primera capa de papel tapiz. Esto sugiere que el sistema de timbre fue removido temprano en la historia de la casa.
Puedes ver todos los edredones de nuestra colección en la página web El Índice del Edredón (The Quilt Index). Acompáñanos a la hora del cuento en la plaza, en donde leeremos La Historia del Edredón (The Quilt Story), de Tony Johnston. Aprende acerca de la ropa del principio del siglo con nuestros artículos de blog, Cool Clothes, Hatitude, y History Stinks.
Siguiente Página: La Habitación de Niños Volver a la Página Principal
